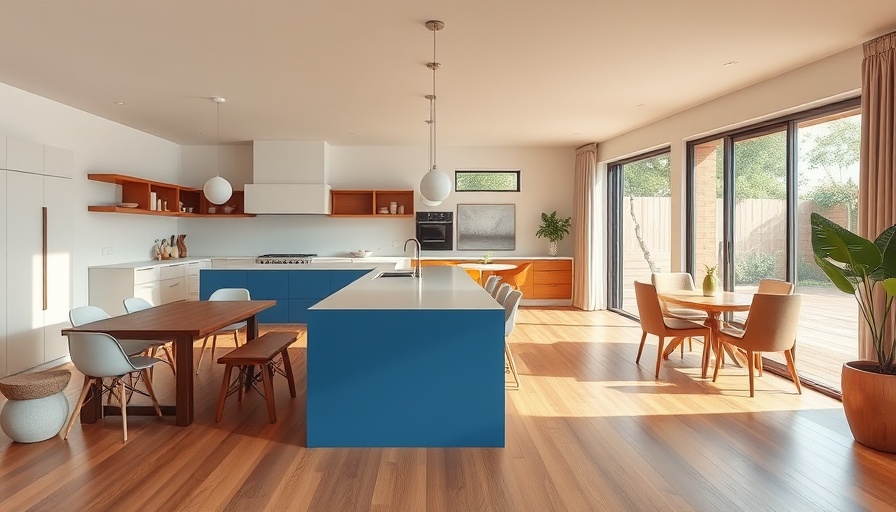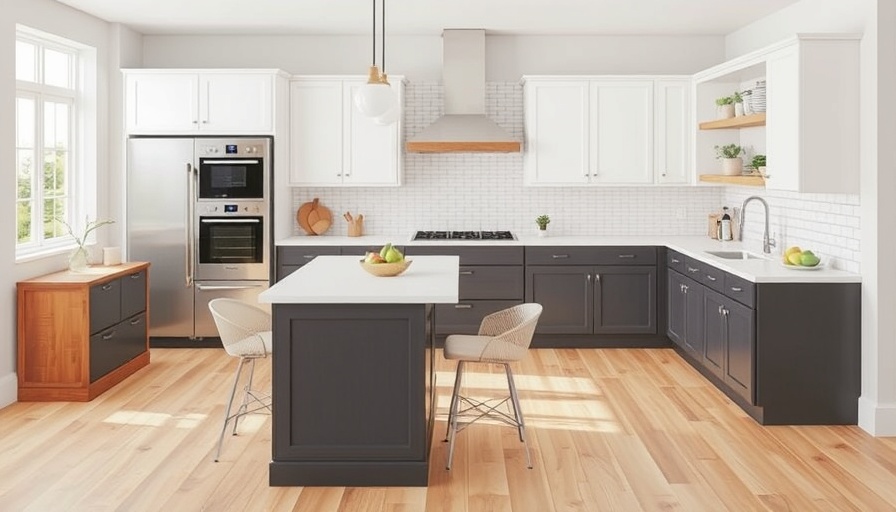
Avoid These Mistakes When Planning Your Room Addition
Planning a room addition is an exciting project for any homeowner. It provides an opportunity to expand your living space, whether it’s adding a new family room, a home office, or even a guest suite. However, as thrilling as it is, neglecting proper planning can lead to costly mistakes. Drawing upon insights from industry experts, we’ll delve into common pitfalls and how you can avoid them to ensure your project is both successful and stress-free.
The Vision: Setting an Unrealistic Budget
One of the most critical mistakes homeowners make is setting an unrealistic budget. It's easy to overlook the total costs involved, which encompass a variety of factors including materials, labor, permits, and inspections. According to industry standards, it’s wise to allocate an additional 10-20% of your total budget for unforeseen expenses. This safety net will help you accommodate any unexpected challenges that may arise during construction.
Know the Rules: Ignoring Permits and Building Codes
Building codes and permits exist for a reason—they ensure safety, quality, and compliance in construction projects. Ignoring these requirements can lead to significant hassles down the line, including fines or even the removal of unapproved work. To ensure you're covering all bases, collaborate with experienced contractors who understand the local building codes. This professional guidance saves numerous headaches as you navigate your project.
Choose Wisely: Selecting the Right Contractor
The contractor you choose can make or break your home addition project. A low bid might seem appealing, but it often signifies a lack of appropriate skills or shortcuts being taken. Selecting a reputable design-build firm with proven experience in home additions helps safeguard against common errors. Verify their references and look for testimonials to gauge their reliability and craft quality.
The Foundation of Success: Poor Structural Planning
Every successful addition starts with a robust foundation. Failing to align the foundation with your existing home can lead to serious issues, including cracks and uneven flooring. Careful structural planning ensures that your addition seamlessly integrates with your existing home and can support long-term use without complications.
The Aesthetic Blend: Matching Existing Structures
One hallmark of a successful room addition is how well it blends with the existing structure. It’s critical to ensure that roofing, siding, windows, and overall architectural details match your current home. A mismatched addition can detract from your home’s overall value, leaving it to stand out in a negative way. Before finalizing designs, examine your home thoroughly and consult with your contractor on maintaining stylistic consistency.
Light and Flow: Neglecting Natural Elements
Poor planning regarding natural light and the flow between spaces can lead to dark and cramped areas in your newly added room. When designing the space, consider the placement of windows for optimal light exposure and create an inviting transition that feels seamless when moving from the old parts of your home into the new. Natural light not only improves the aesthetic but also contributes positively to the mood and ambiance of your living space.
Utilities: Remembering Plumbing, Wiring, and HVAC Needs
Don’t overlook vital systems like plumbing, wiring, and HVAC when planning your addition. Relocating these systems can add extensive time and cost to your project. Early coordination with your design-build team helps incorporate these elements smoothly into your plans, ultimately saving time and reducing potential setbacks.
Patience is Key: Rushing the Project Timeline
Home addition projects can easily take longer than anticipated. Factors such as obtaining permits, adverse weather, and material delays contribute to extended timelines. Avoid frustration by setting a realistic timeline that accommodates for potential delays, which will help maintain steady progress and reduce stress.
Clear Contracts: Skipping Detailed Agreements
Every project should begin with a well-defined contract that outlines the scope of work, materials, costs, and timelines. A vague agreement can lead to disagreements and hidden expenses down the line. To protect your investment, ensure clarity within your contracts and discuss any uncertainties with your contractor.
Quality Matters: Cutting Costs on Materials
While it may be tempting to cut costs with low-quality materials, doing so undermines the durability and appeal of your addition. Instead, prioritize quality finishes and materials that ensure longevity and aesthetic appeal. This decision pays off in both immediate satisfaction and long-term value.
Conclusion:
A successful room addition project hinges on careful planning and intentional design. By being aware of these common mistakes, you can avoid unnecessary stress and ensure your project seamlessly integrates with your home. If you're contemplating a home addition, consider seeking assistance from local home remodeling services and contractors who can provide expert guidance throughout the process.
 Add Row
Add Row  Add
Add 




Write A Comment